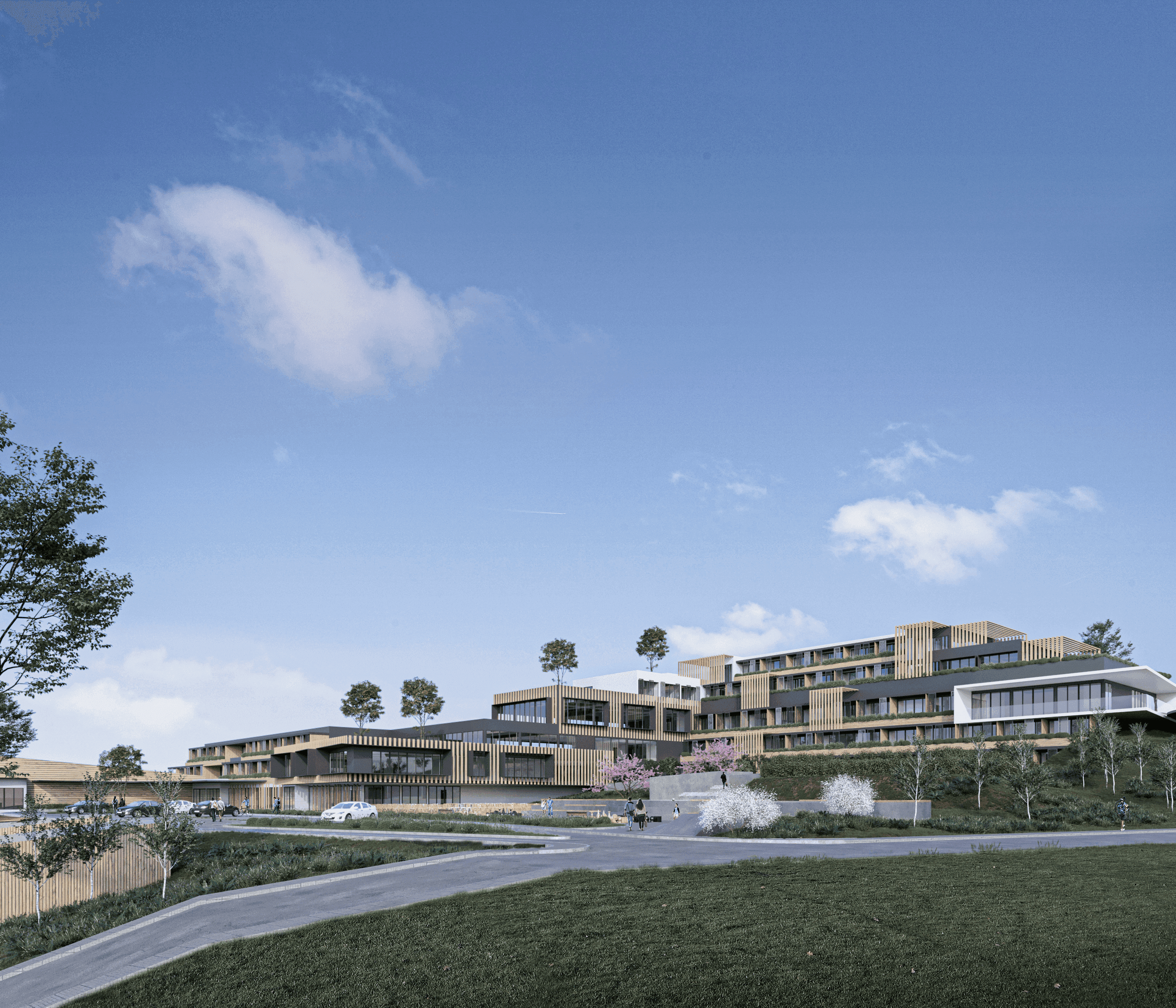Vizija Sarajevo
Projekti

Projektovanje i izvođenje-kancelarija Xyllion-Symphony
2023Projekat uspostavlja jasan prostorni raspored koji omogućava efikasno odvijanje poslovnih aktivnosti unutar stana prilagođenog kancelarijskim potrebama. Ulazni dio funkcioniše kao javna zona i obuhvata lobby, kuhinju i salu za sastanke, dok se u privatnom dijelu nalaze radni prostori, uključujući kancelariju za direktora, manju kancelariju sa dva radna mjesta i open space prostor sa osam radnih mjesta. Dizajn je usmjeren ka stvaranju funkcionalnog, ali i udobnog radnog okruženja koje podstiče produktivnost i osigurava privatnost. Projekat je realizovan u rekonstruisanom stanu smještenom u staroj austrougarskoj zgradi, pažljivo prilagođenoj novoj funkciji prostora. Poseban akcenat stavljen je na fleksibilnost, omogućavajući jednostavne prilagodbe prema potrebama korisnika. Korištenjem pažljivo odabranih materijala i minimalističkog pristupa, stvoren je harmoničan ambijent koji balansira profesionalne zahtjeve s estetskom kvalitetom, nudeći inspirativno radno okruženje.
Projektovanje i izvođenje-kancelarija Xyllion-Symphony
2023Projekat uspostavlja jasan prostorni raspored koji omogućava efikasno odvijanje poslovnih aktivnosti unutar stana prilagođenog kancelarijskim potrebama. Ulazni dio funkcioniše kao javna zona i obuhvata lobby, kuhinju i salu za sastanke, dok se u privatnom dijelu nalaze radni prostori, uključujući kancelariju za direktora, manju kancelariju sa dva radna mjesta i open space prostor sa osam radnih mjesta. Dizajn je usmjeren ka stvaranju funkcionalnog, ali i udobnog radnog okruženja koje podstiče produktivnost i osigurava privatnost. Projekat je realizovan u rekonstruisanom stanu smještenom u staroj austrougarskoj zgradi, pažljivo prilagođenoj novoj funkciji prostora. Poseban akcenat stavljen je na fleksibilnost, omogućavajući jednostavne prilagodbe prema potrebama korisnika. Korištenjem pažljivo odabranih materijala i minimalističkog pristupa, stvoren je harmoničan ambijent koji balansira profesionalne zahtjeve s estetskom kvalitetom, nudeći inspirativno radno okruženje.

Projektovanje i izvođenje-vikend kuća, Nišići
2023Nišići, vikend kuća, nominovana za nagradu BIG SEE organizacije. Projekat vikendice smještene u prirodi između drveća predstavlja savršen spoj arhitekture i okoliša. Dizajn je inspirisan željom da se stvori intiman prostor koji se harmonično uklapa u okolnu prirodu, koristeći prirodne materijale i prozračnu strukturu. Velike staklene površine omogućavaju besprijekoran pogled na šumski ambijent, dok pametno osmišljen raspored prostora pruža maksimalnu udobnost i privatnost. Ovaj projekt nudi mirno utočište, gdje svaki detalj doprinosi opuštajućem i skladnom okruženju, idealnom za odmor i regeneraciju.
Projektovanje i izvođenje-vikend kuća, Nišići
2023Nišići, vikend kuća, nominovana za nagradu BIG SEE organizacije. Projekat vikendice smještene u prirodi između drveća predstavlja savršen spoj arhitekture i okoliša. Dizajn je inspirisan željom da se stvori intiman prostor koji se harmonično uklapa u okolnu prirodu, koristeći prirodne materijale i prozračnu strukturu. Velike staklene površine omogućavaju besprijekoran pogled na šumski ambijent, dok pametno osmišljen raspored prostora pruža maksimalnu udobnost i privatnost. Ovaj projekt nudi mirno utočište, gdje svaki detalj doprinosi opuštajućem i skladnom okruženju, idealnom za odmor i regeneraciju.

Projektovanje i rekonstrukcija-kancelarija Vizija, Ferhadija
2021/2022Ured arhitektonsko-građevinskog studija Vizija – Sarajevo Smješten u samom srcu Sarajeva, ured arhitektonsko-građevinskog studija Vizija osmišljen je s ciljem poticanja kreativnosti i efikasnosti u svakodnevnom radu. Prostor obuhvata open-space ured za arhitekte, tri privatne kancelarije te prostranu zonu za prijem klijenata, koja ujedno služi i kao idealno mjesto za prezentaciju projekata. Kako bi se osigurali privatnost i funkcionalnost, kuhinja, trpezarija i toalet smješteni su u odvojenom dijelu prostora. Ured se nalazi u stanu iz austrougarskog perioda, gdje se savremeni dizajn skladno prožima s neoklasičnim elementima, a sofisticirani detalji enterijera su pažljivo integrisani s najsavremenijom tehnologijom. Rezultat je ambijent koji je estetski profinjen i visoko funkcionalan, kreiran da inspiriše inovacije i timsku saradnju.
Projektovanje i rekonstrukcija-kancelarija Vizija, Ferhadija
2021/2022Ured arhitektonsko-građevinskog studija Vizija – Sarajevo Smješten u samom srcu Sarajeva, ured arhitektonsko-građevinskog studija Vizija osmišljen je s ciljem poticanja kreativnosti i efikasnosti u svakodnevnom radu. Prostor obuhvata open-space ured za arhitekte, tri privatne kancelarije te prostranu zonu za prijem klijenata, koja ujedno služi i kao idealno mjesto za prezentaciju projekata. Kako bi se osigurali privatnost i funkcionalnost, kuhinja, trpezarija i toalet smješteni su u odvojenom dijelu prostora. Ured se nalazi u stanu iz austrougarskog perioda, gdje se savremeni dizajn skladno prožima s neoklasičnim elementima, a sofisticirani detalji enterijera su pažljivo integrisani s najsavremenijom tehnologijom. Rezultat je ambijent koji je estetski profinjen i visoko funkcionalan, kreiran da inspiriše inovacije i timsku saradnju.

Izgradite svoje idealno okruženje sa dizajnom koji odgovara vašem životnom stilu i viziji.



